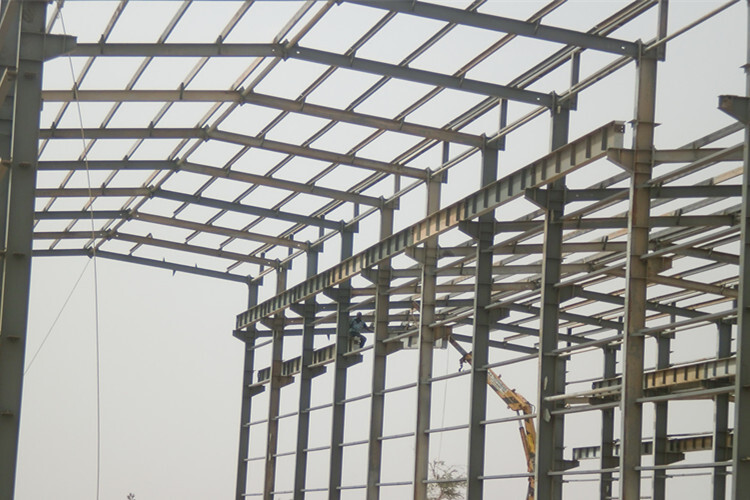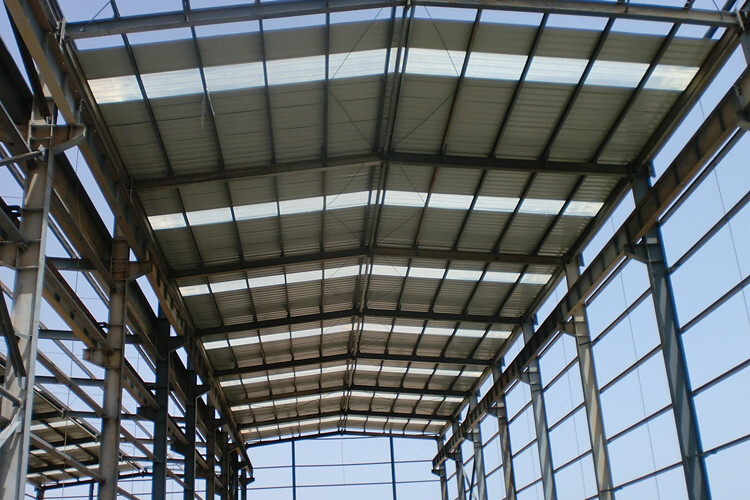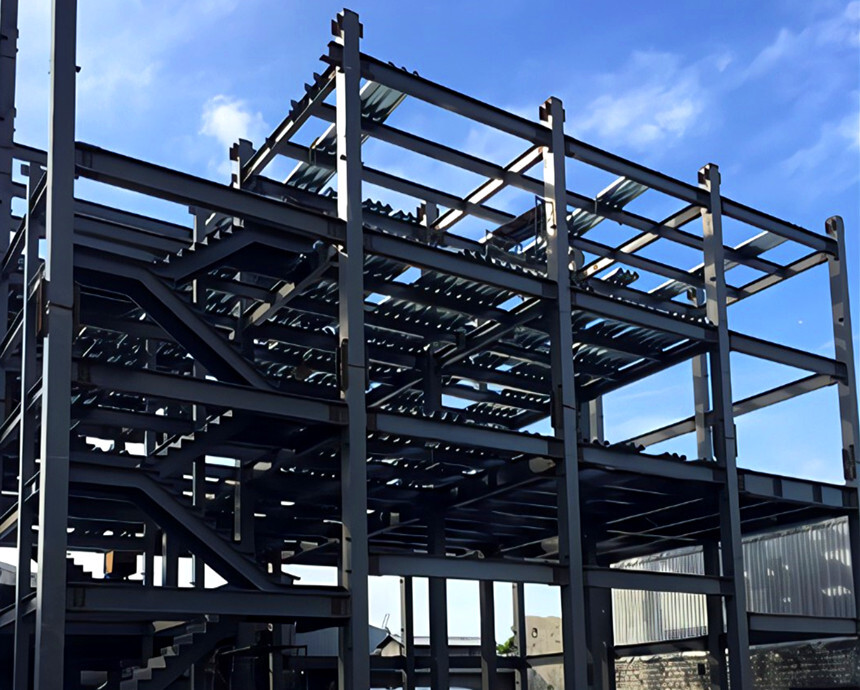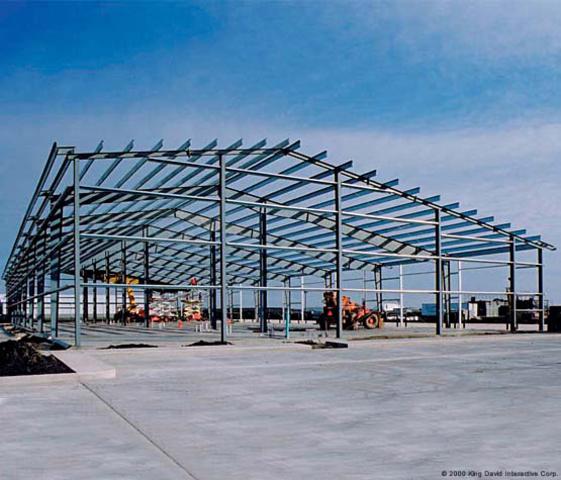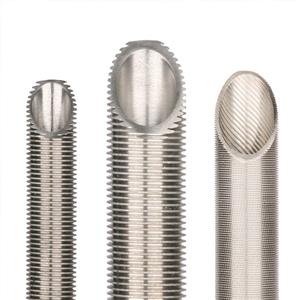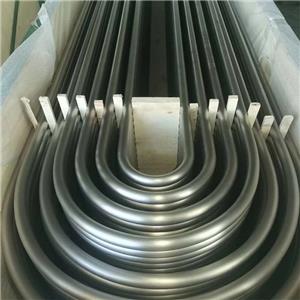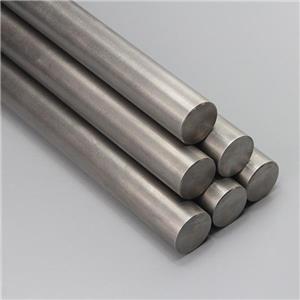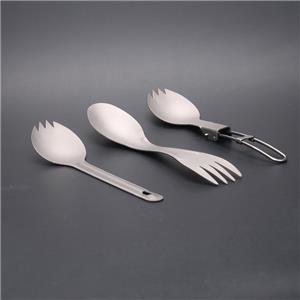Multi-floor Steel Structure Building

Multi-floor Steel Structure Building
Multi-floor Steel Structure Building
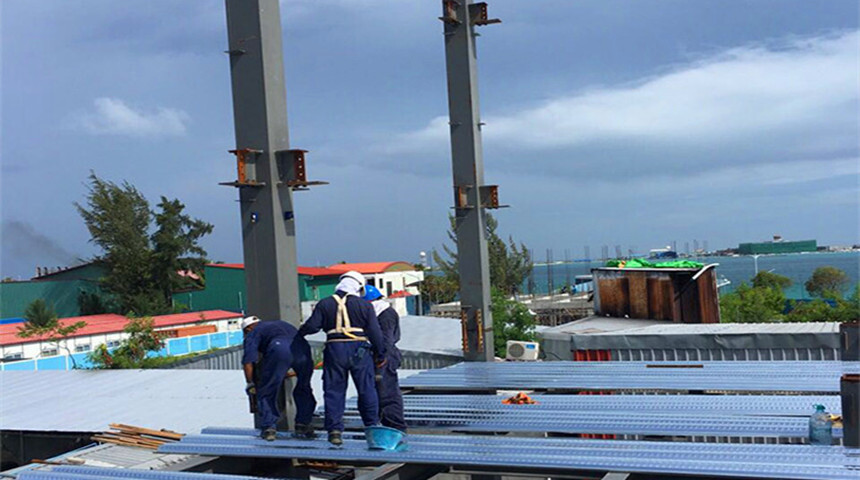
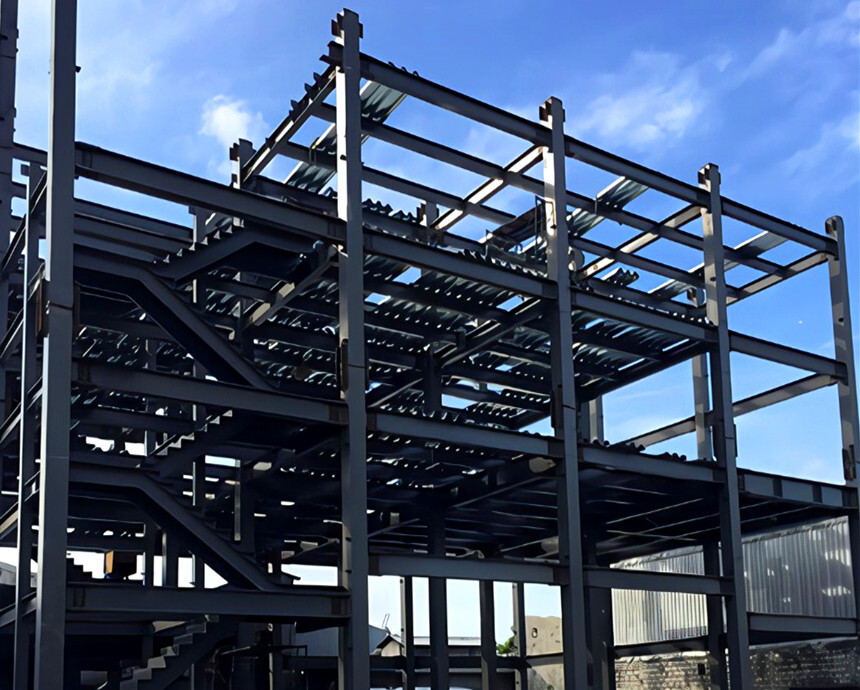
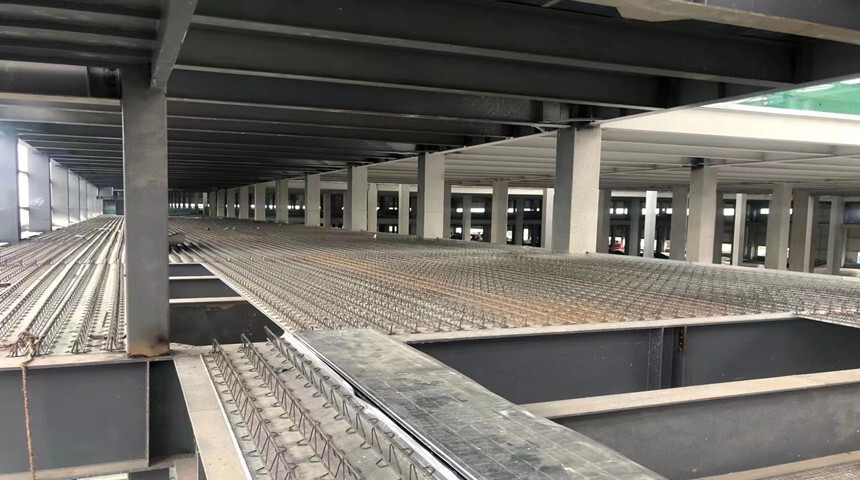
Design Technical Parameters:
Each Floor Bearing Capacity: 500KG
Main steel frame structure is treated with hot dip galvanization
Purlin: Galvanization steel profiles
Roof: Single skin color-coated steel sheet
Wall: Brick wall
| Building Name | Construction Site | ||
| Length, Width, Eave Height(m): | |||
| Design Data | Wind Load: Snow Load: Earthquake: Other Loads: | ||
| Roof and Wall Materials: | Options: color-coated corrugated steel sheet, sandwich panel, steel sheet+insulation on site | ||
| Parapet Wall (Yes or No): | |||
| Ventilation/Monitor (Yes or No): | Transparent sheet (Yes or No): | ||
| Overheaded Crane | Lifting Weight: Lifting Height: | Working Level | |
| Mezzanine (Yes or No) | Height | Mezzanine Load | |
| Anticorrosion | |||
| Fire Protection | |||
| Window and Door | |||

